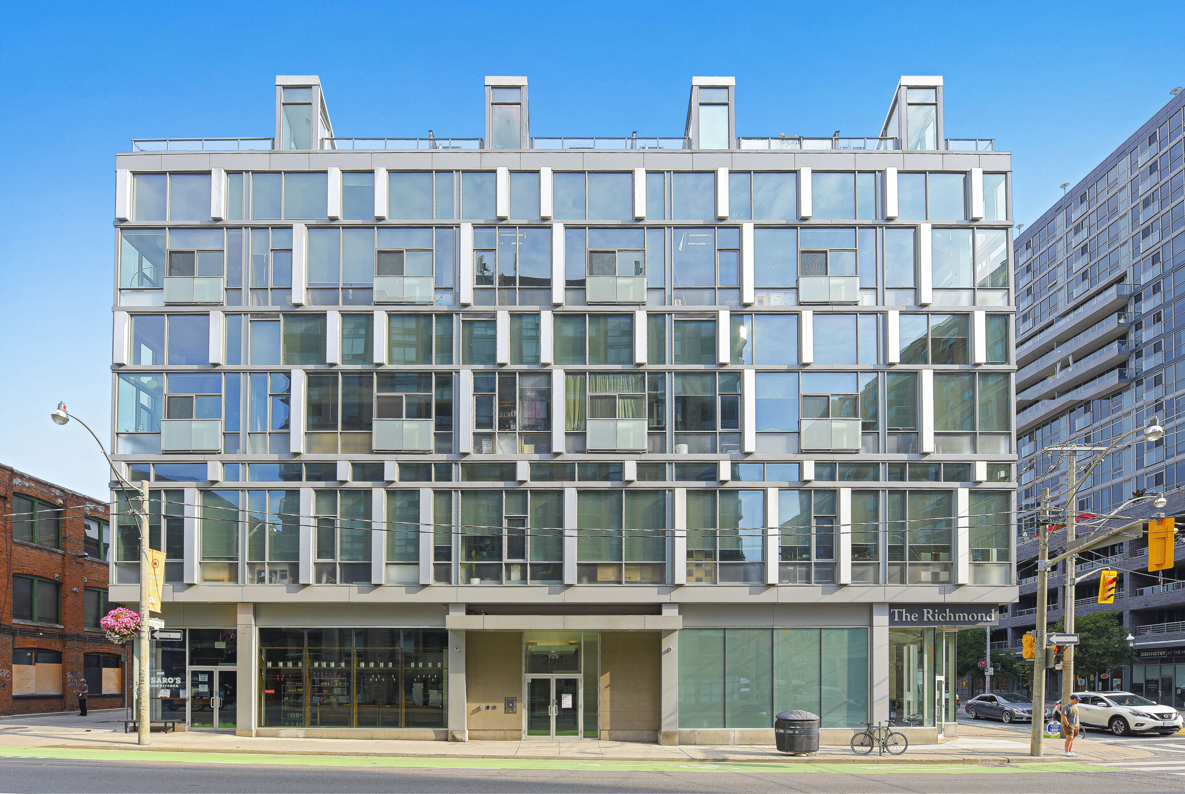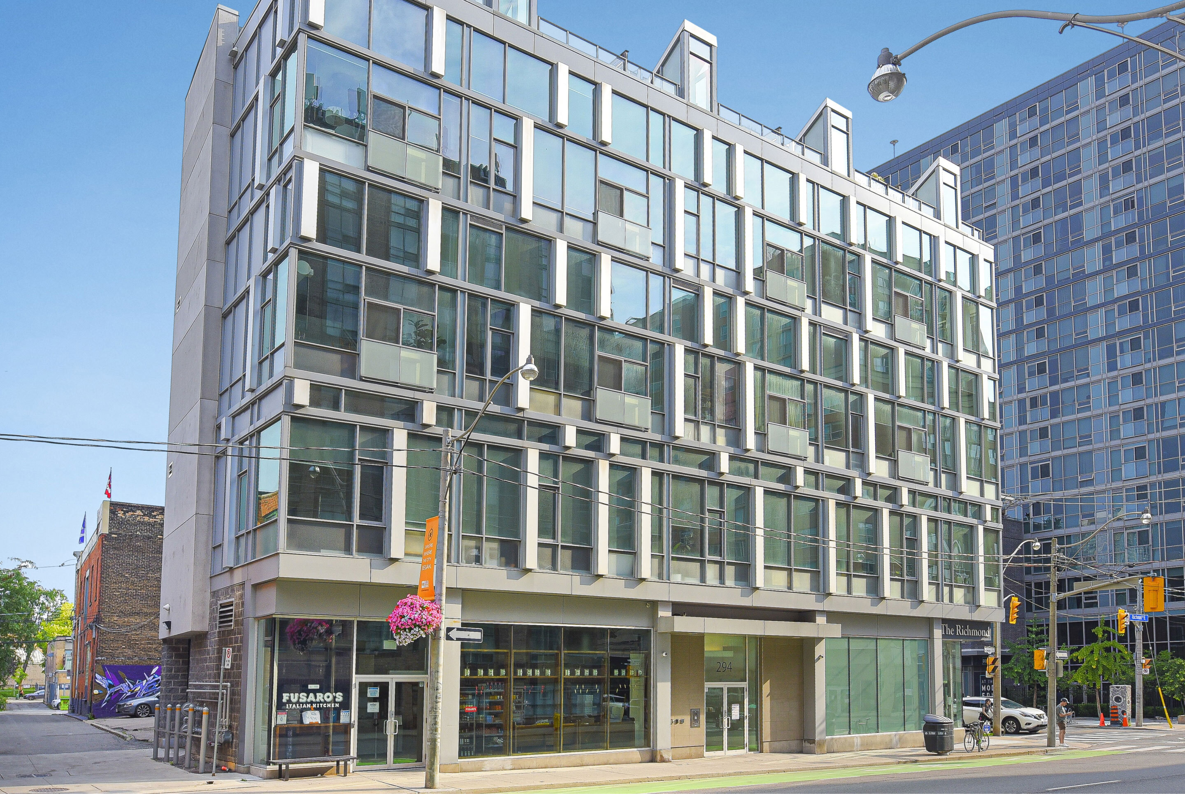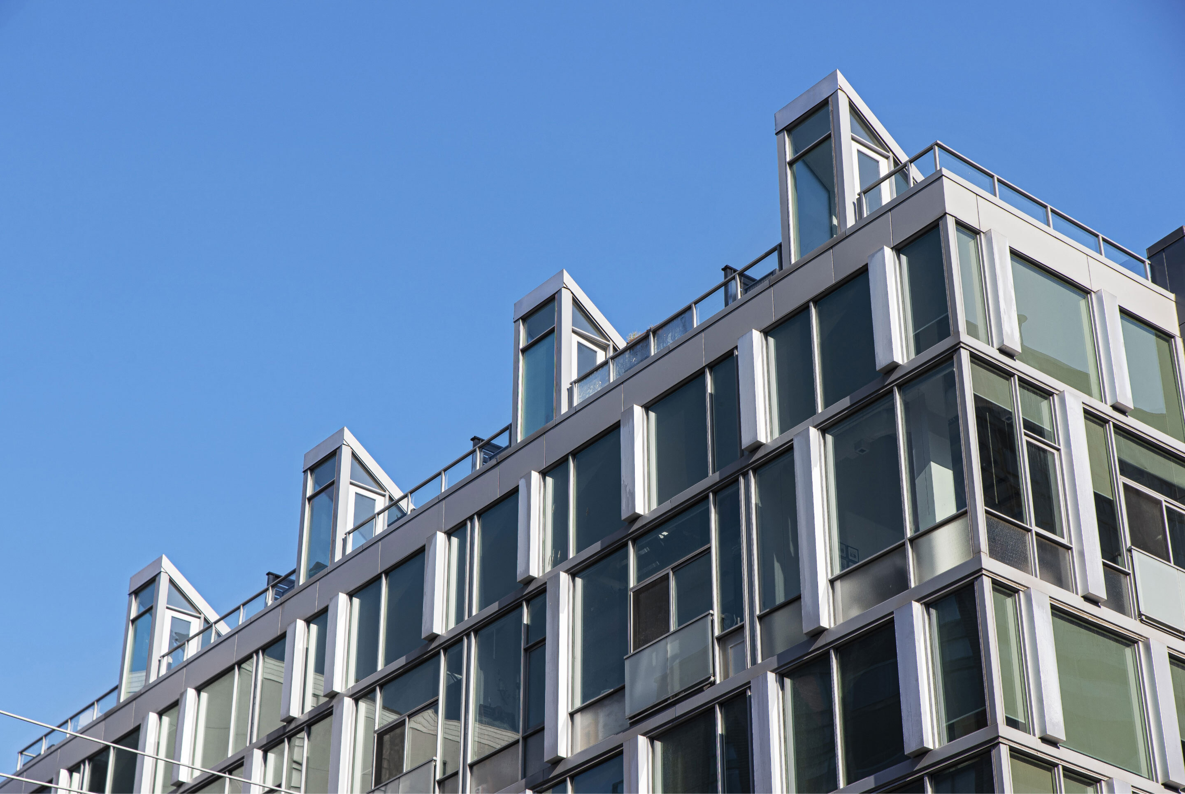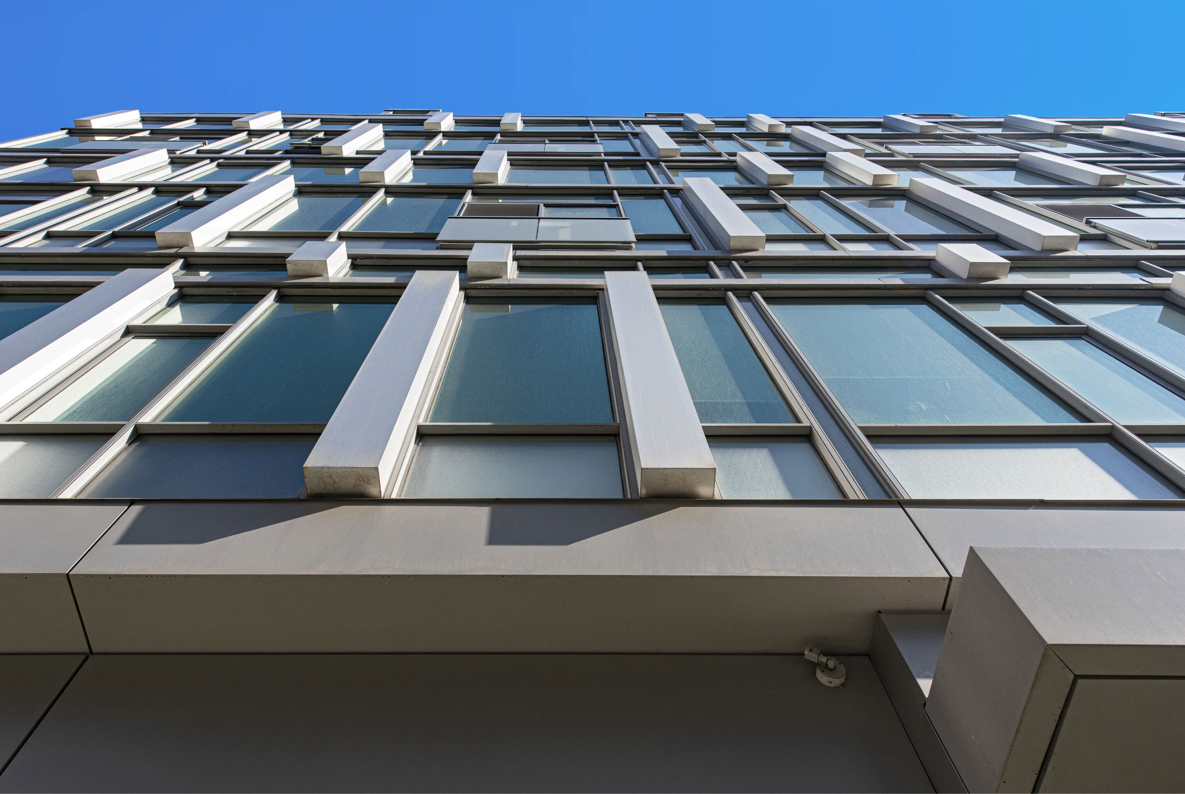294 Richmond Street East, Toronto
294 Richmond Street East is a six-storey mixed-use building. Initially occupied by an outdated residential structure, the site was home to several pubs and restaurants over the years, none of which gained a foothold in the neighborhood. Sweeney & Co Architects was tasked with planning a financially viable mixed-use building on a constrained 3,000 square foot lot. The goal was to set the building architecture apart from the rest of the node. The finished product features convenient at-grade retail, office space with high ceilings, and two levels of loft-style residential units with internal staircases. 294 Richmond Street East is a highly sought-after location with modern characteristics, private patios, and remarkable finishes, and was recognized as an Honorable Mention for a Mid-Rise Private Building in Context by the Toronto Urban Design Awards in 2009.



